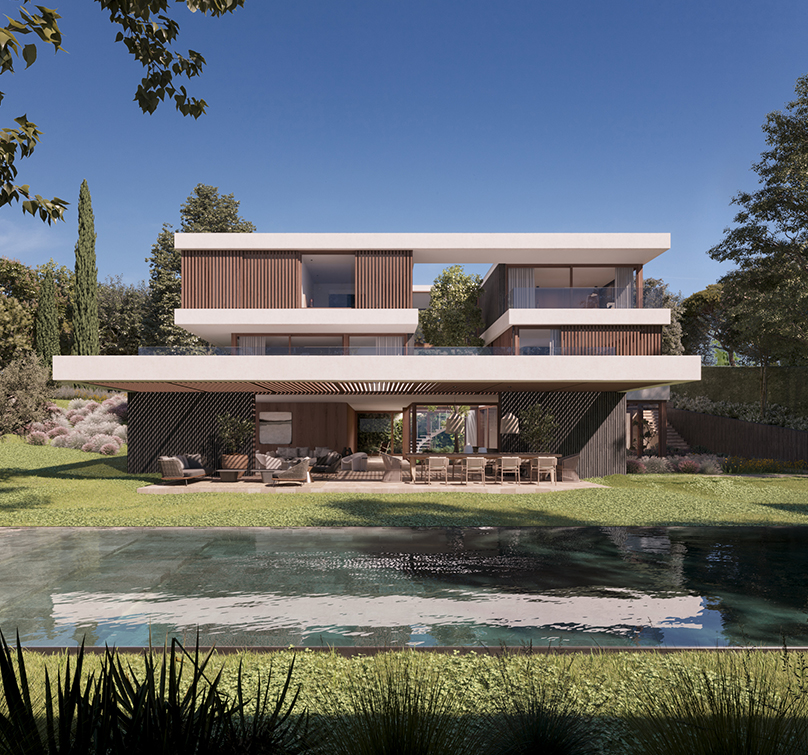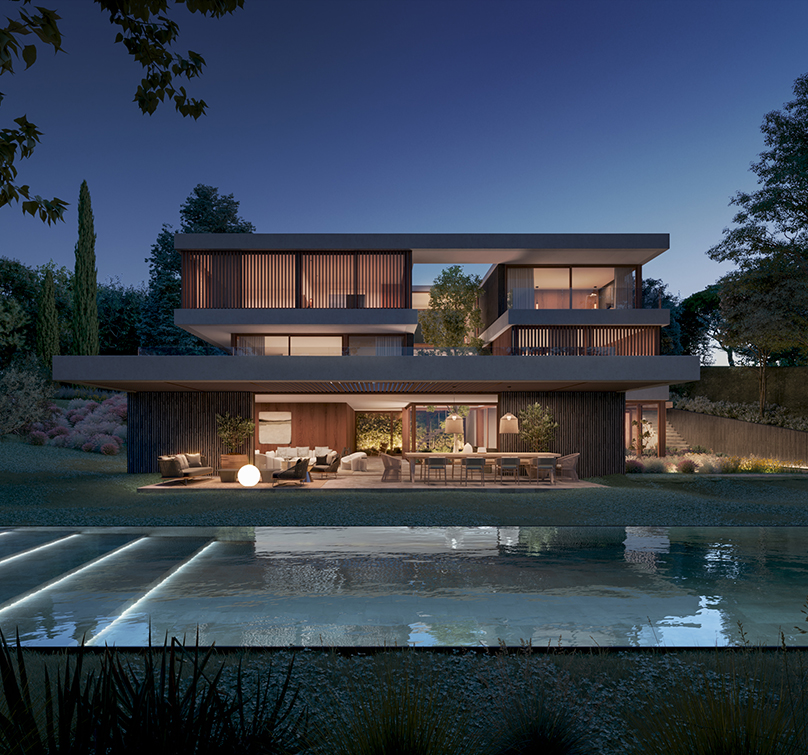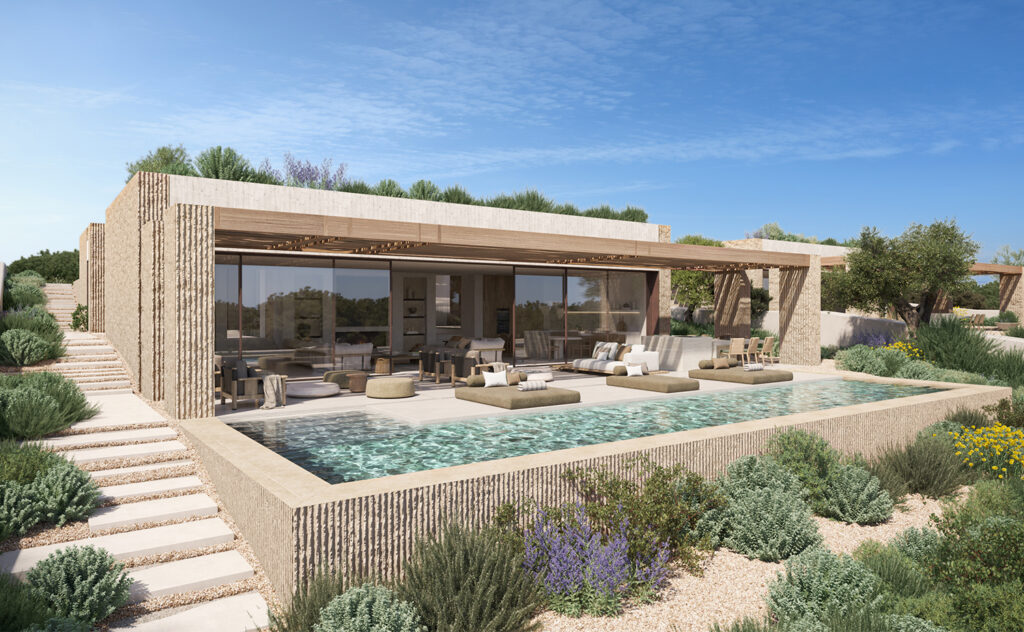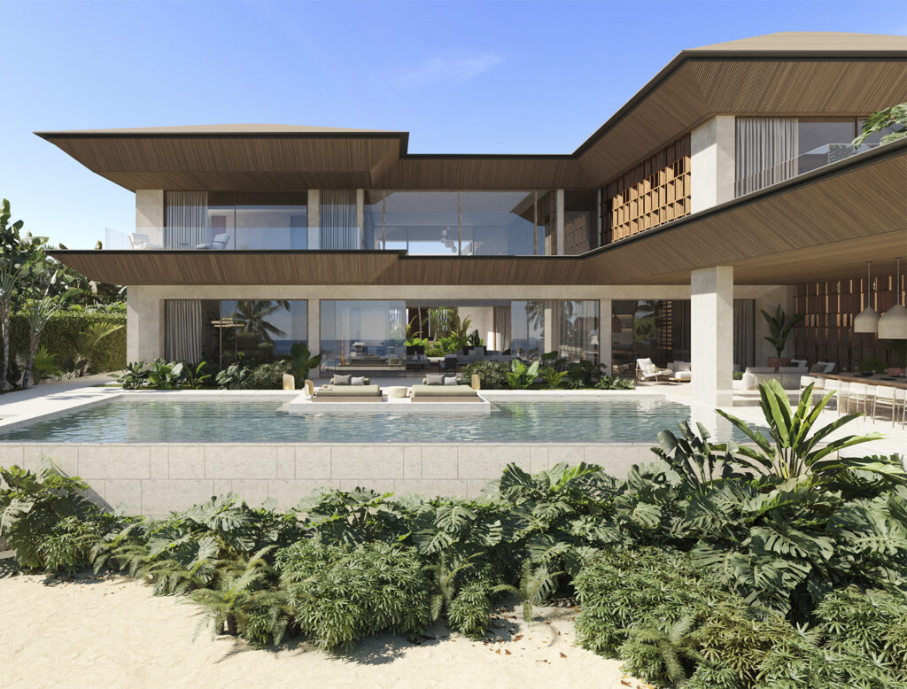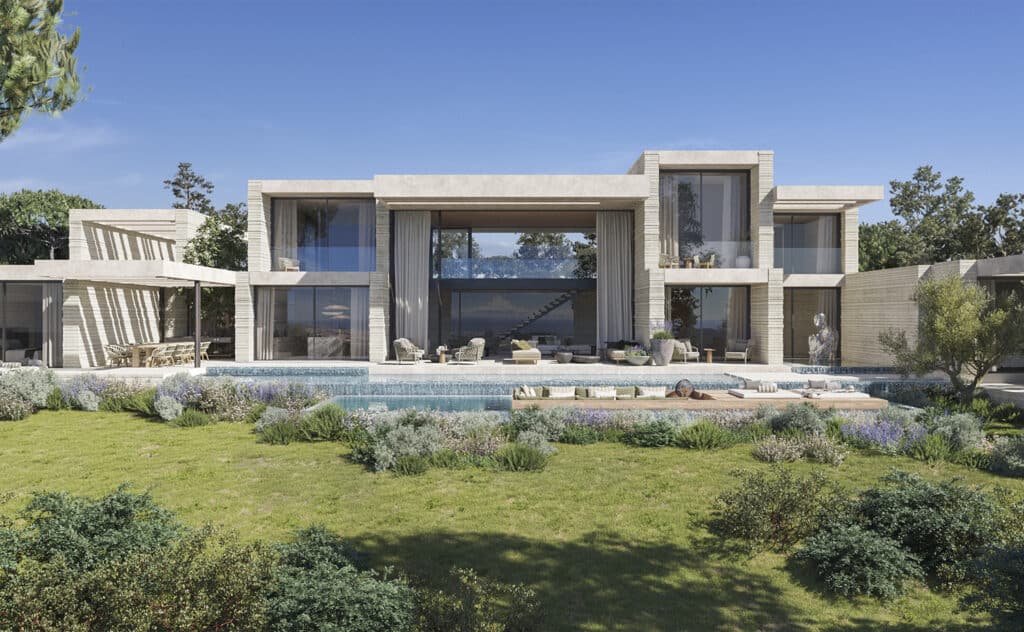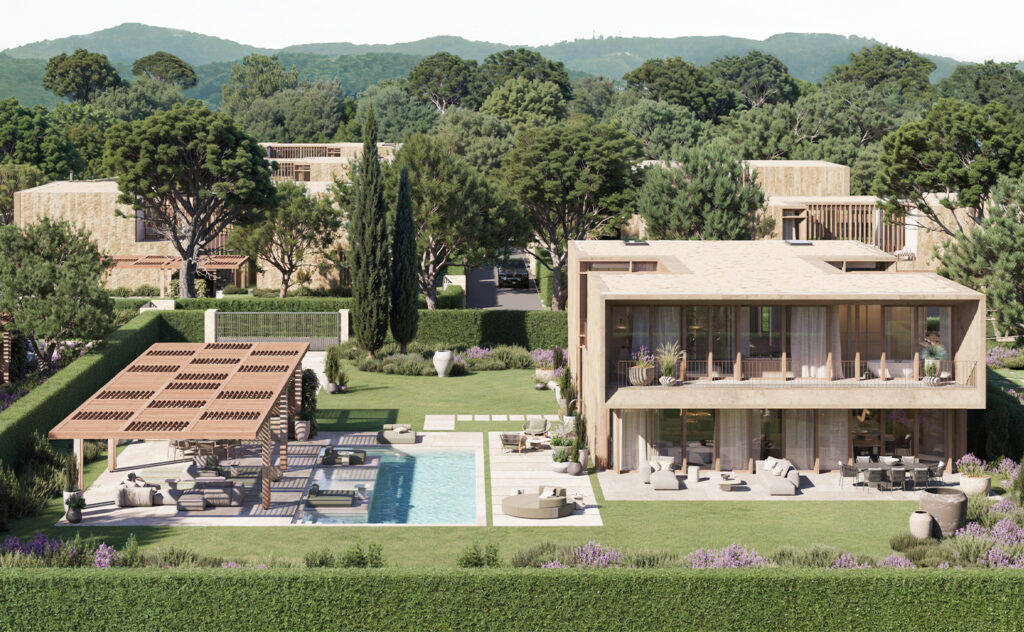Av. Pearson K-Villa
Barcelona, Spain
This charming property with panoramic views is located on the privileged Pearson Avenue in the city of Barcelona.
Details
- Completation
- 2022
- Size
- 890 m2
- Type
- Houses & Villas
Details
- Completation
- 2022
- Size
- 890 m2
- Type
- Houses & Villas
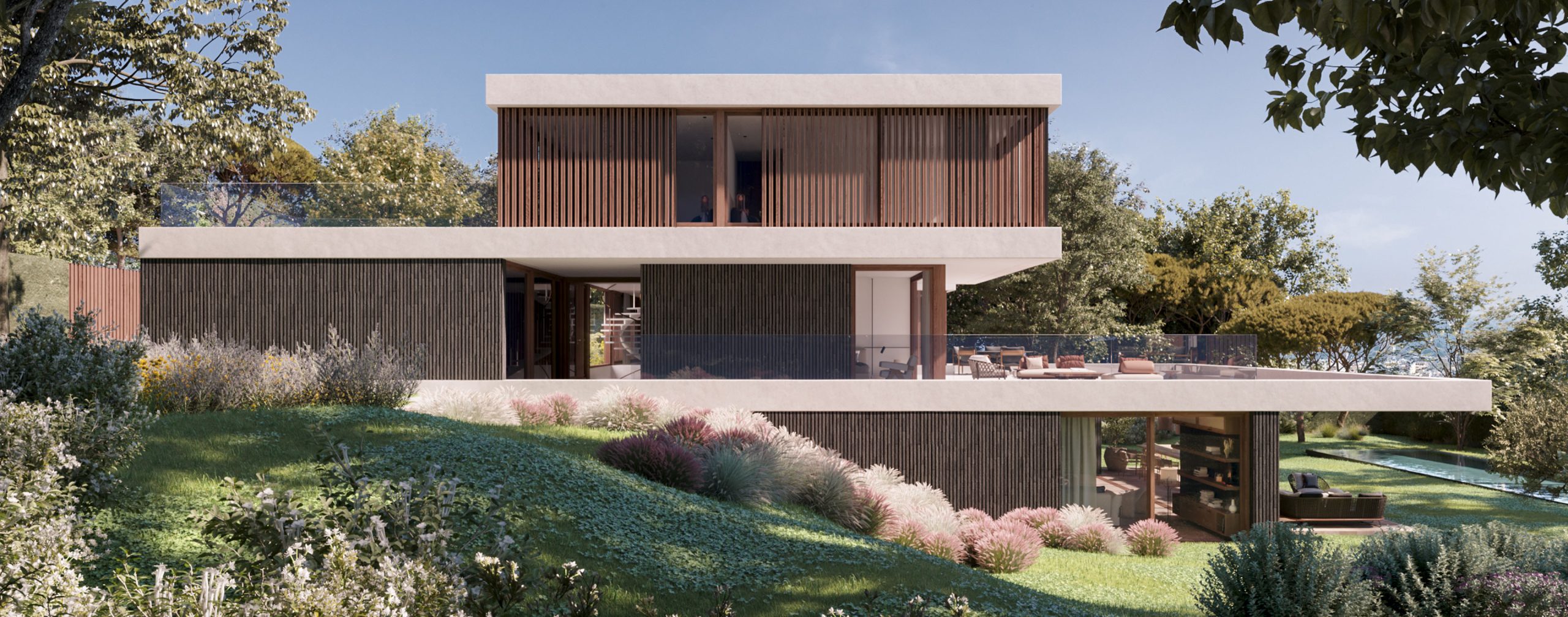
Urban and Mediterranean lifestyle
Designed for contemporary urban life and underlining the uniqueness of the project, a great number of features are included on the three floors; an open double volume living space, a cinema room, four double suites, a cellar, a roof-top chill-out zone, sauna and spa areas with a covered swimming pool and a space for gym.
High quality design inside and outside
The ceiling on the first floor is extended organically, forming both a terrace and pergola for the exterior living space. Large windows and wooden panelling convey the proximity of the surroundings and also maximise the sensation of privacy and security.
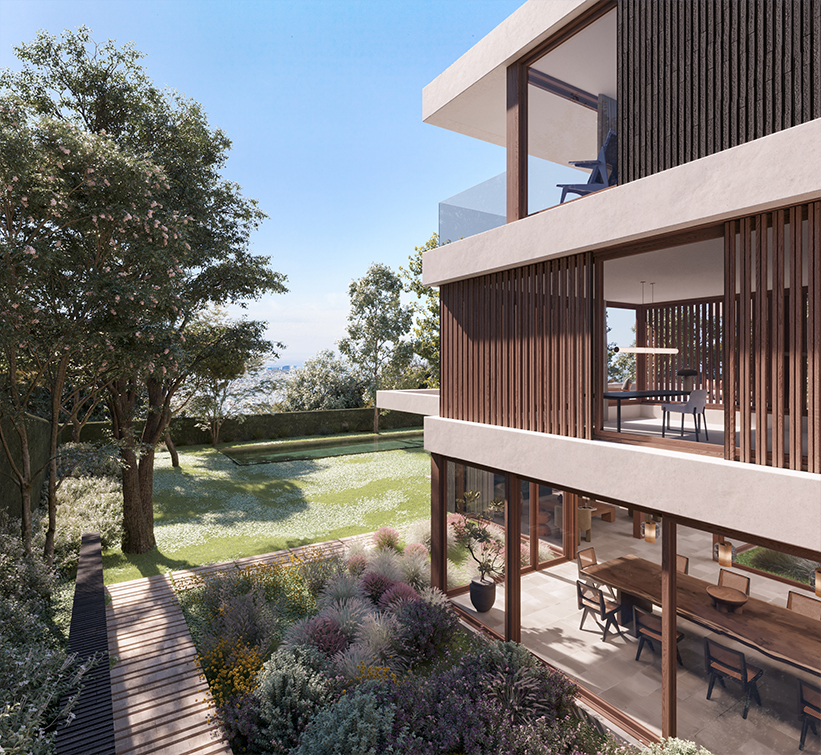
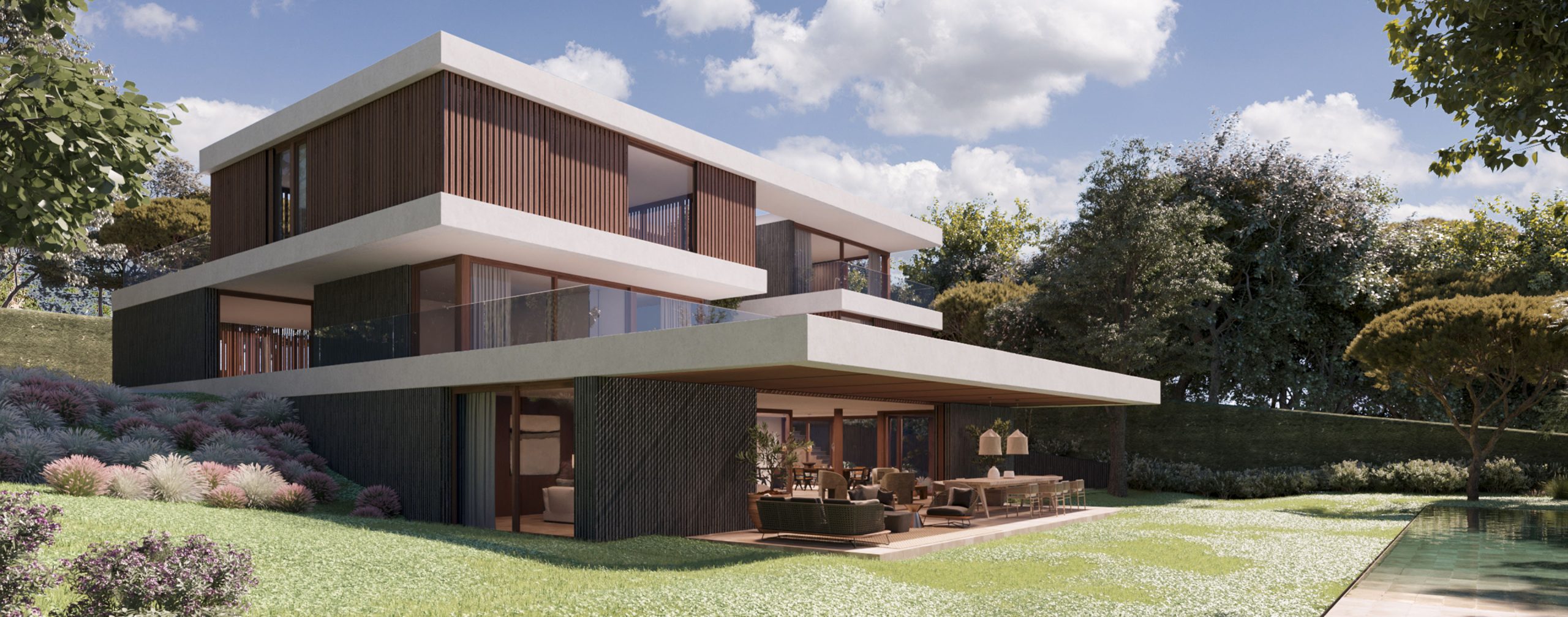
In addition to its landscape design with an abundance of local flora, the terrace has a south facing salt-water swimming pool and an incredible garden.
