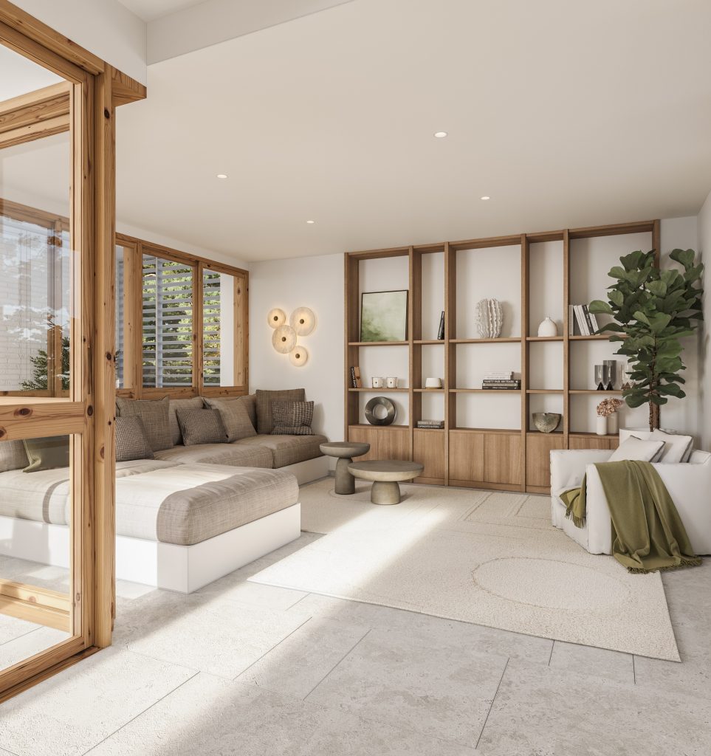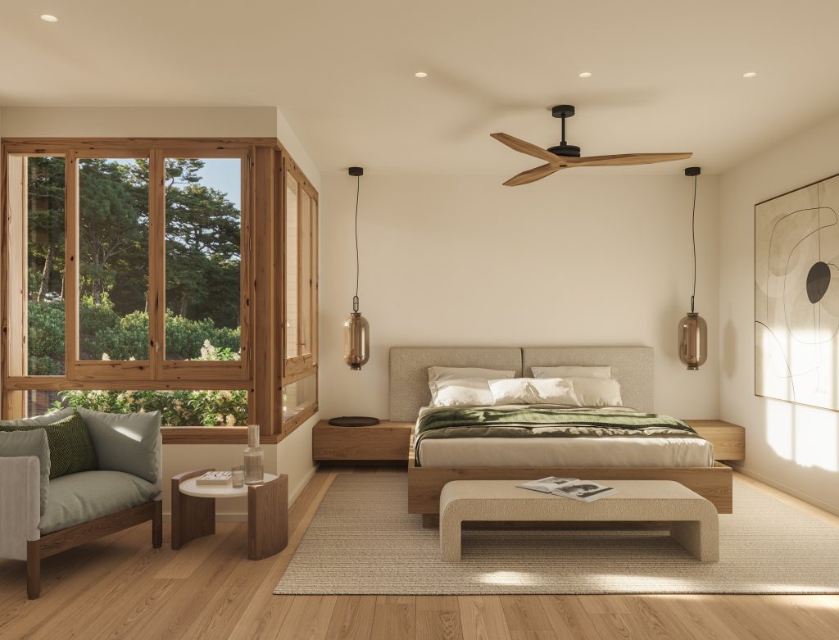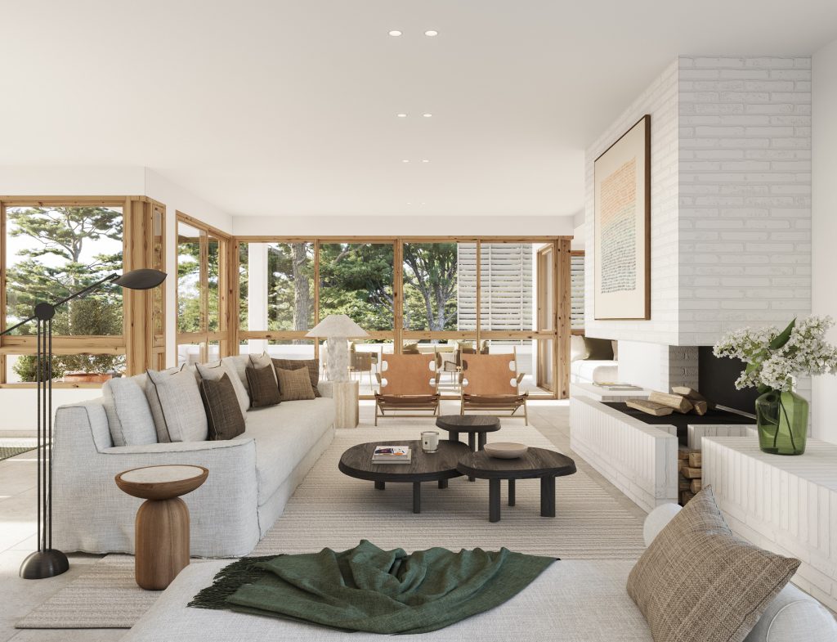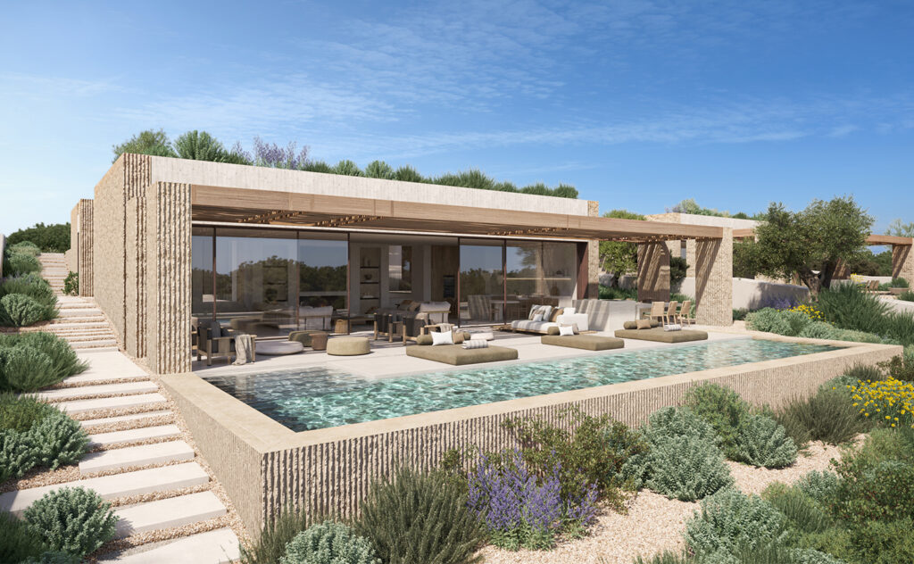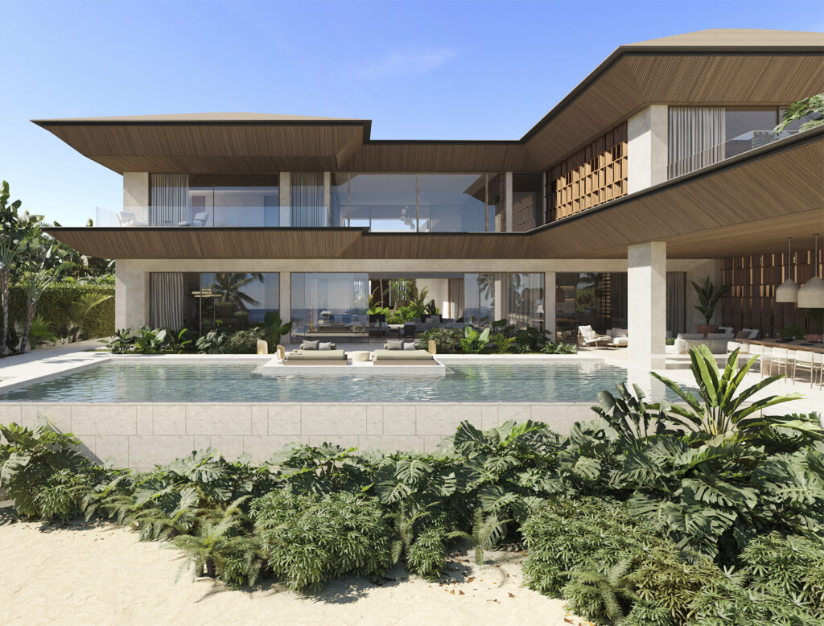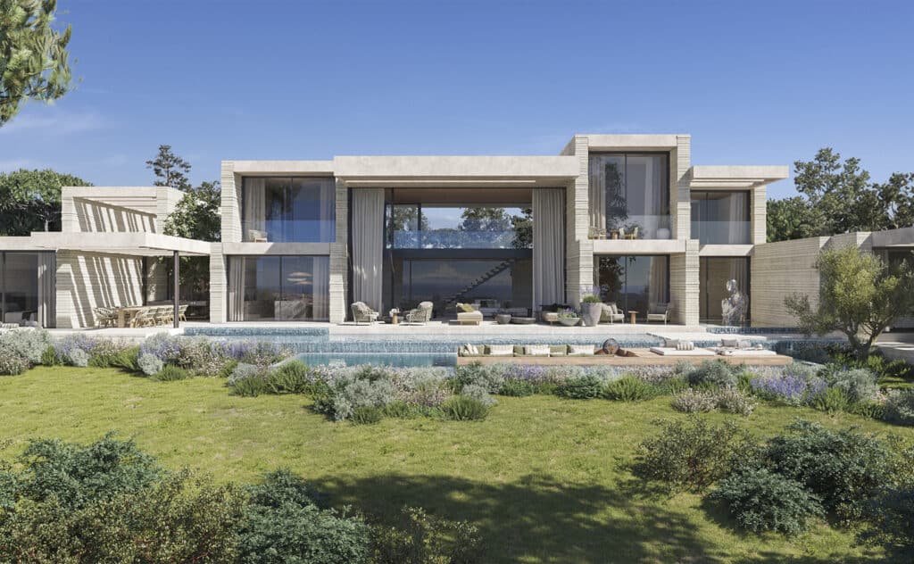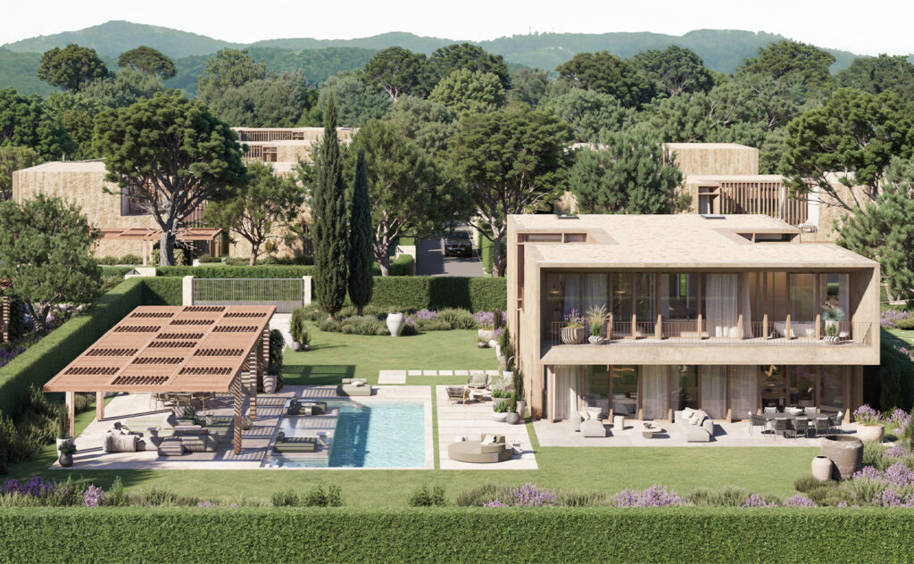Sant Vicenç de Montalt House
Barcelona, Spain
This project in Sant Vicenç de Montalt, far from the hustle and bustle of the city and close to the sea, reflects a fusion of styles, uniting Mediterranean and contemporary luxury in a single space.
Details
- Type
- Houses & Villas
Details
- Type
- Houses & Villas
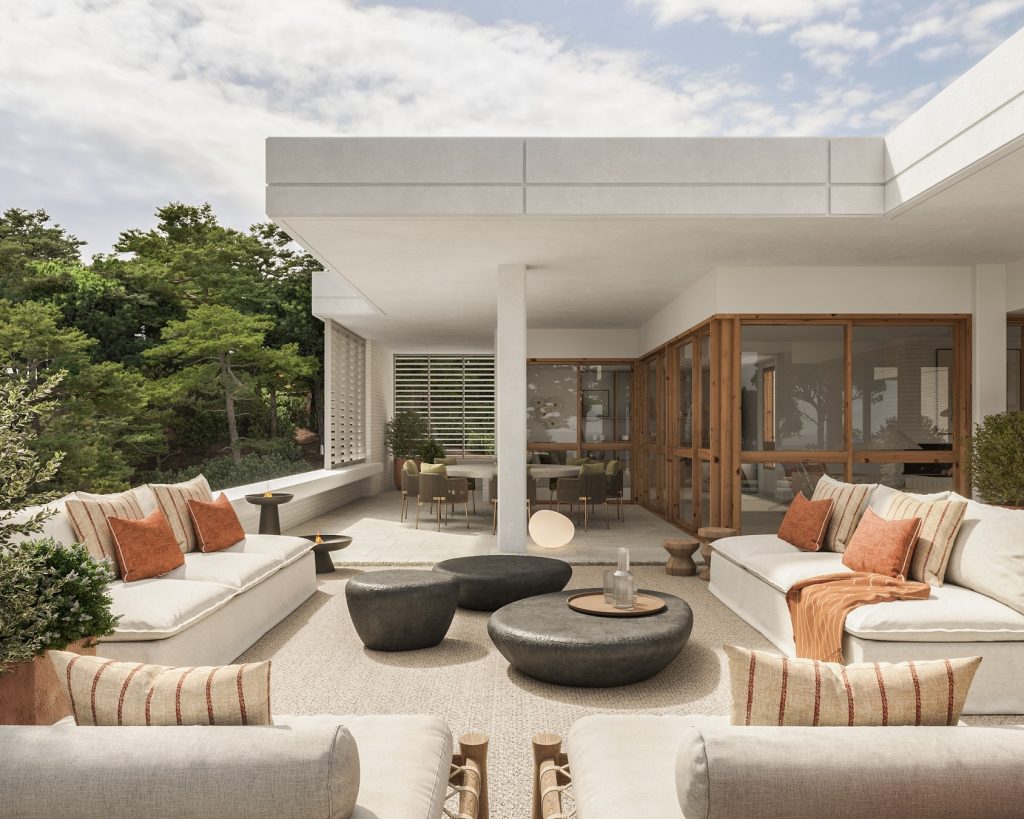
Inviting architecture paired with warm interiors
For this two-storey project in the Maresme region, the architecture and interior design have been focused on turning this house into a family home full of light and serenity. A balance of natural elements, noble materials, soft colours and warm textures transform Casa Sant Vicenç de Montalt into a welcoming, functional and aesthetically pleasing setting.
The kitchen, with its modern design and open concept, features a custom-designed natural stone island coexisting with the dining room and the living room. This open-plan space is the heart of the house, which is also illuminated by an abundance of natural light entering through all the windows from which the beautiful views of the horizon can be admired.
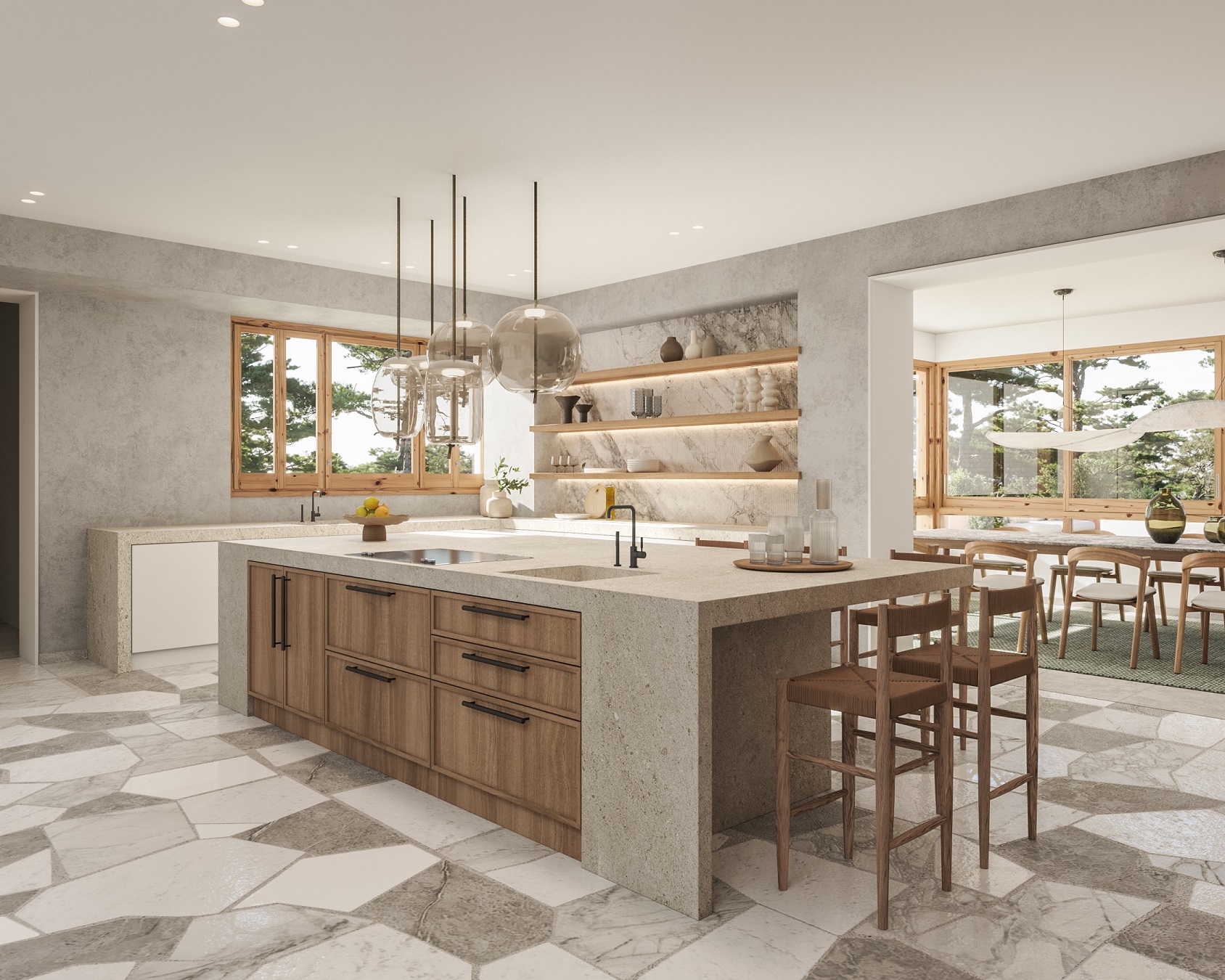
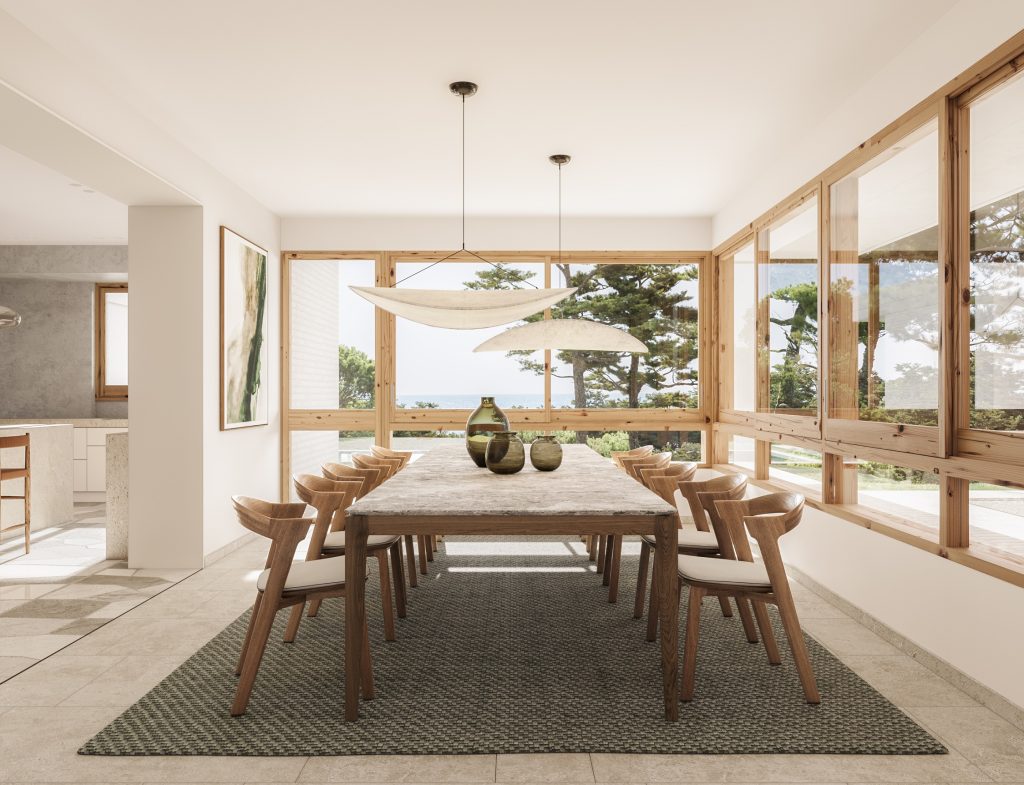
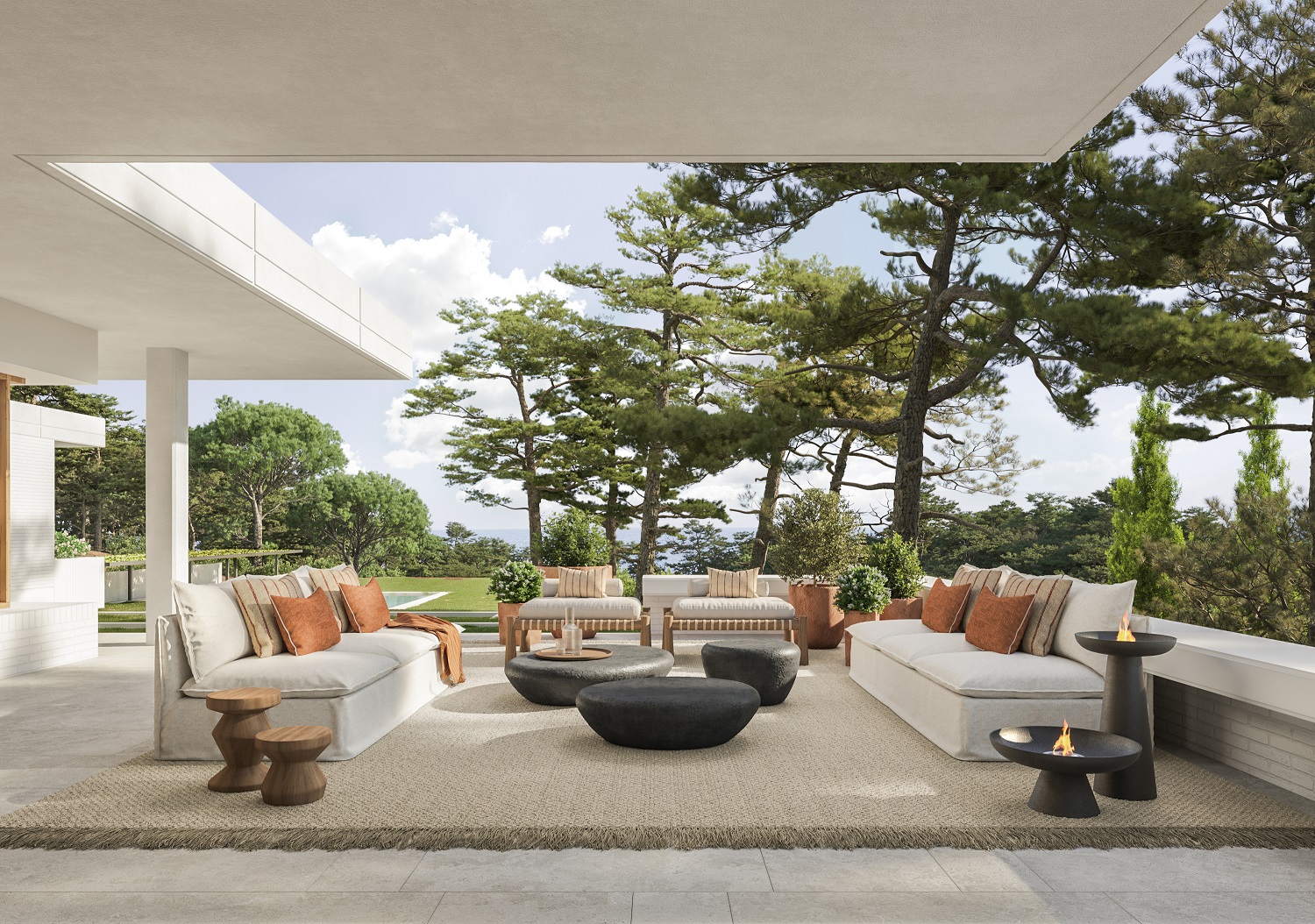
Terraces converted into summer lounges
The terrace has a dining area and sofa area, a fluid and characterful space designed as an ode to slowlife in which to enjoy time outdoors in the company of friends and family. Gardens are set between a large outdoor lawn area and a swimming pool to relax in during the hottest days.
