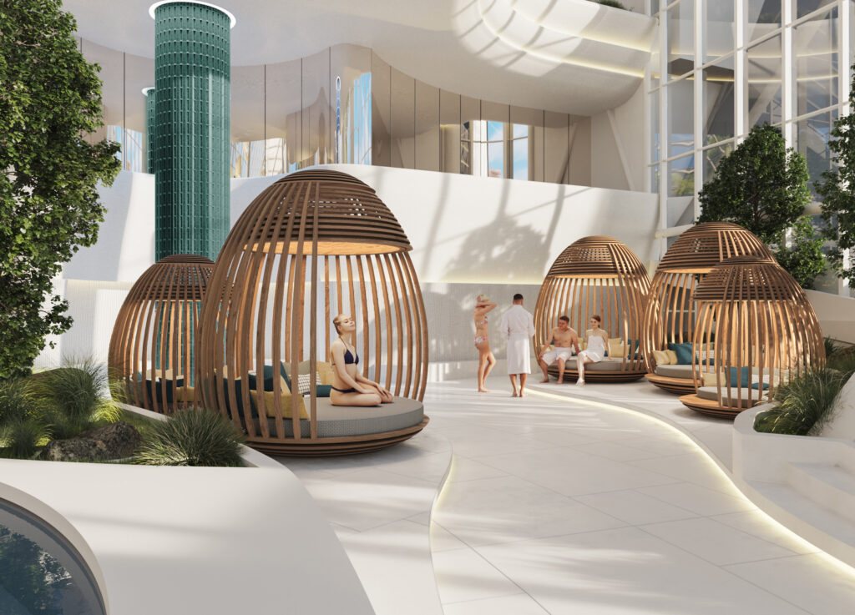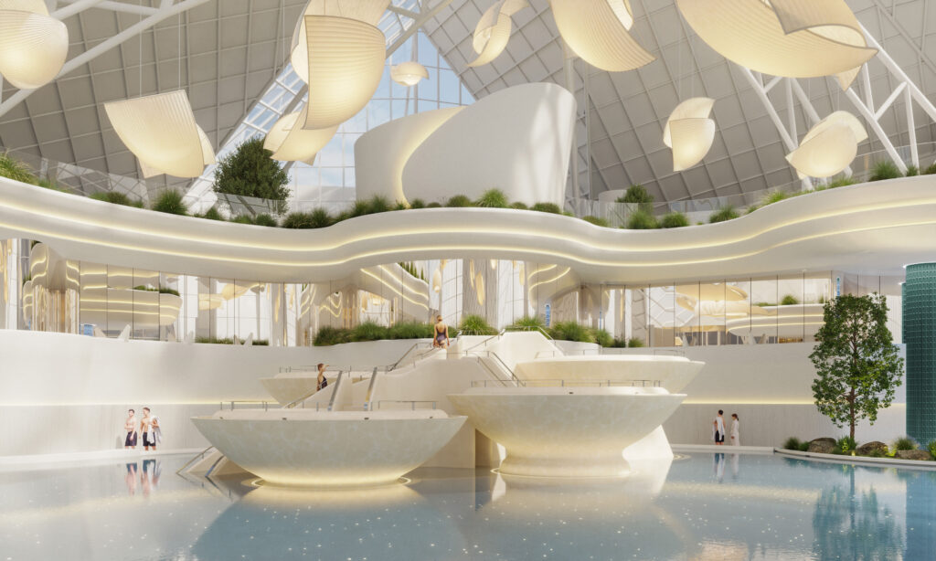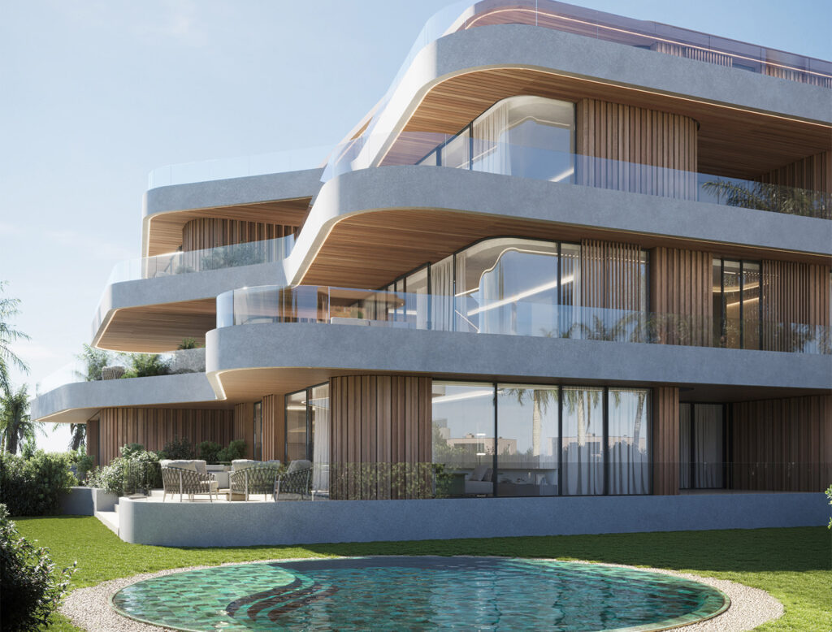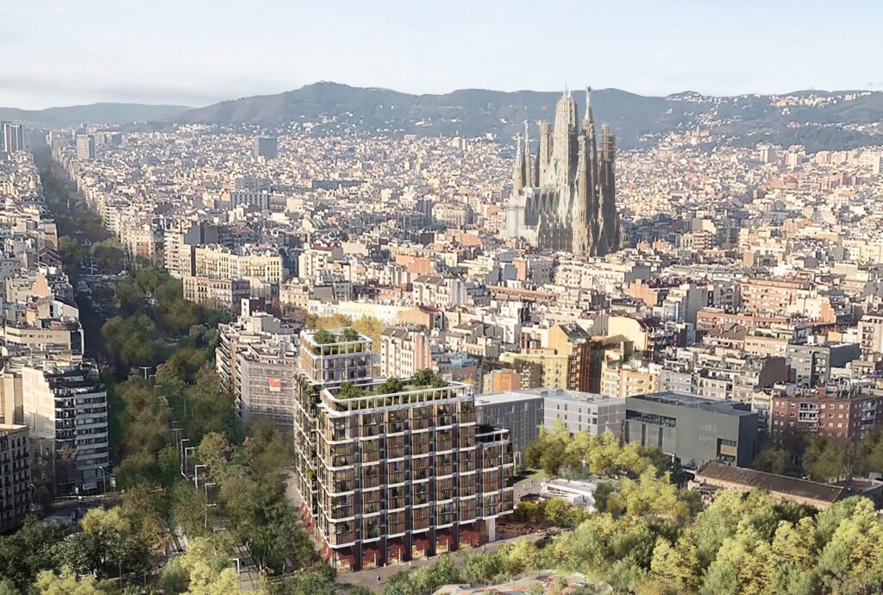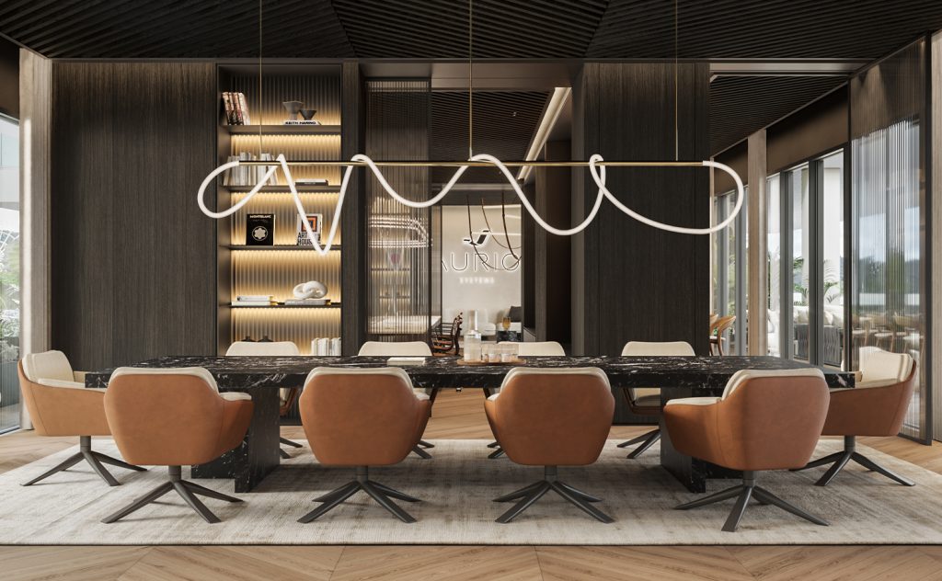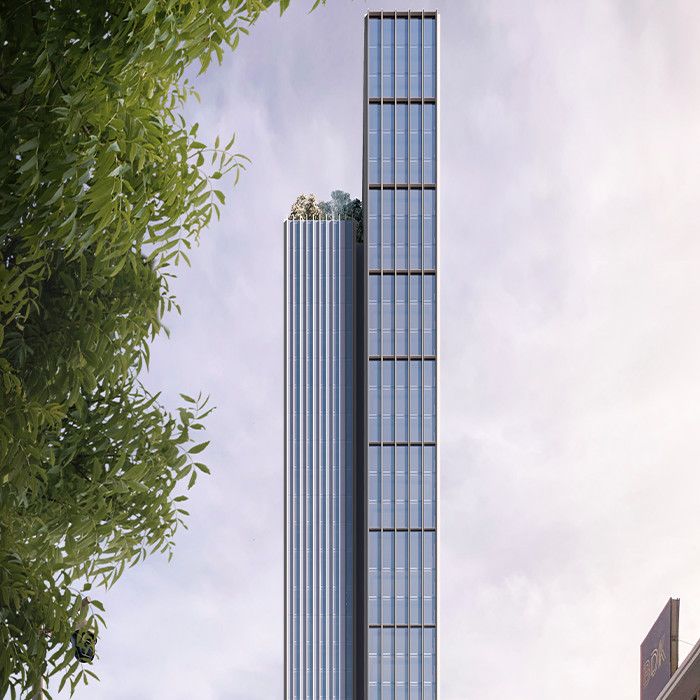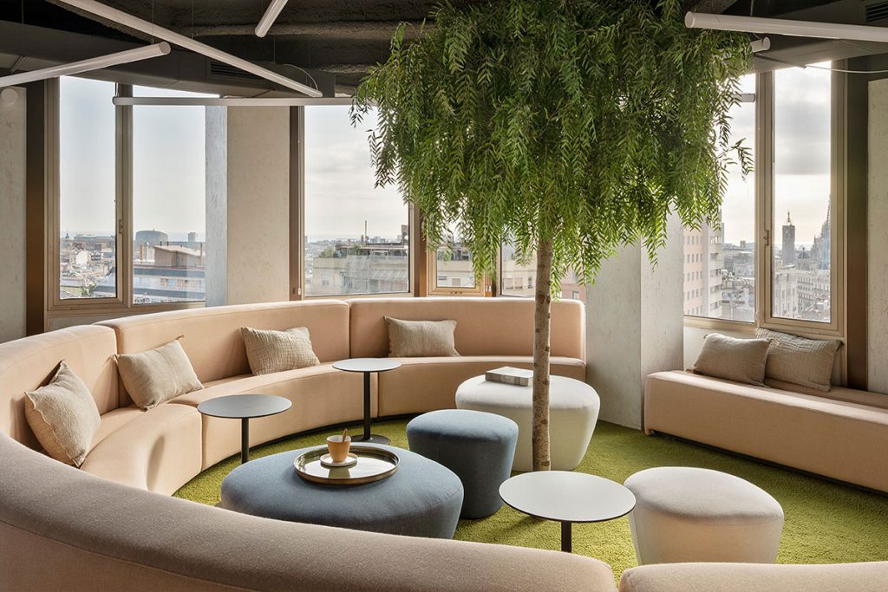Caldea
Escaldes, Andorra
LUV Studio, has led the interior design of the complete overhaul of the new Caldea, the most renowned thermal spa in southern Europe.
The building, one of the most iconic in Andorra, celebrates its thirtieth anniversary with a complete transformation of the pools and thermal leisure area, an ambitious initiative that will mark a milestone in the history of this outstanding wellness center.
The new Caldea project has been developed in collaboration with DATA Arquitectura and an international team of professionals.
Details
- Type
- Buildings & Offices
Details
- Type
- Buildings & Offices
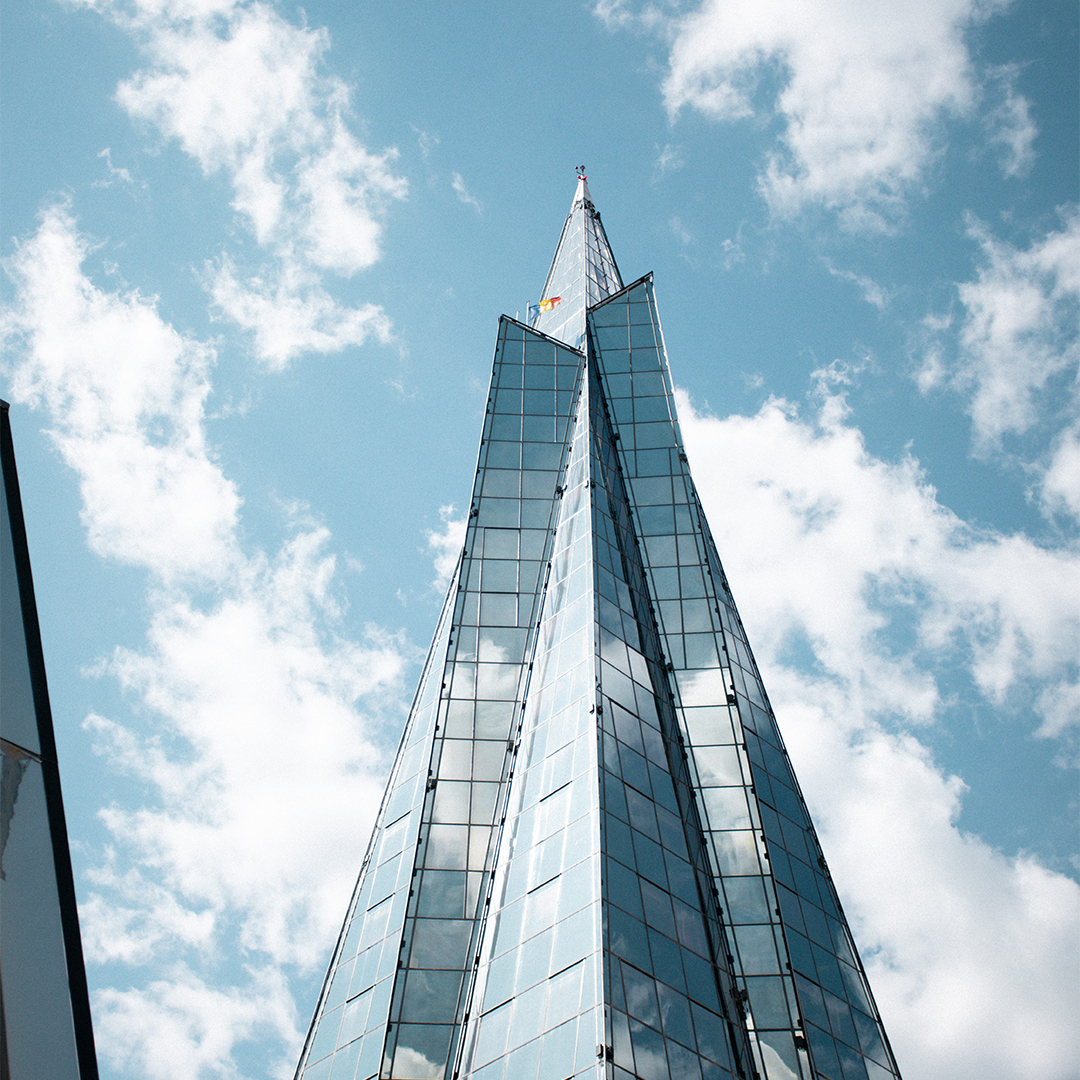
NEW CALDEA, A TOTAL TRANSFORMATION
The new Caldea concept, led by LUV in the interior design, encompasses a complete update of the thermal areas, a new ambiance in the dining areas, landscaping improvements, and the introduction of new attractions. All of this is designed and executed with a minimalist, serene, and fluid approach.
The comprehensive renovation of Andorra’s most recognized tower will continue with the opening of a hotel in mid-2025.
FLUIDITY AND CONNECTION WITH NATURE
The central lagoon has been completely renovated, creating a more fluid space aimed at generating a more natural connection between the visitor and Caldea.
This fluidity has been achieved through the use of materials, soft textures, delicate shapes, harmonious colors, nature, and especially water. The lagoon area now also includes several spaces with vegetation and matching furniture that directly connect with the essence of Andorra and create an atmosphere of serenity. Relaxation and escape corners have been created, which, along with the flora and vegetation, aim to idealize the landscapes of the country and soften the architecture.
At night, with the same idea of bringing the outdoors inside, an innovative lighting system transforms the lagoon into a starlit sky, creating a unique visual spectacle.
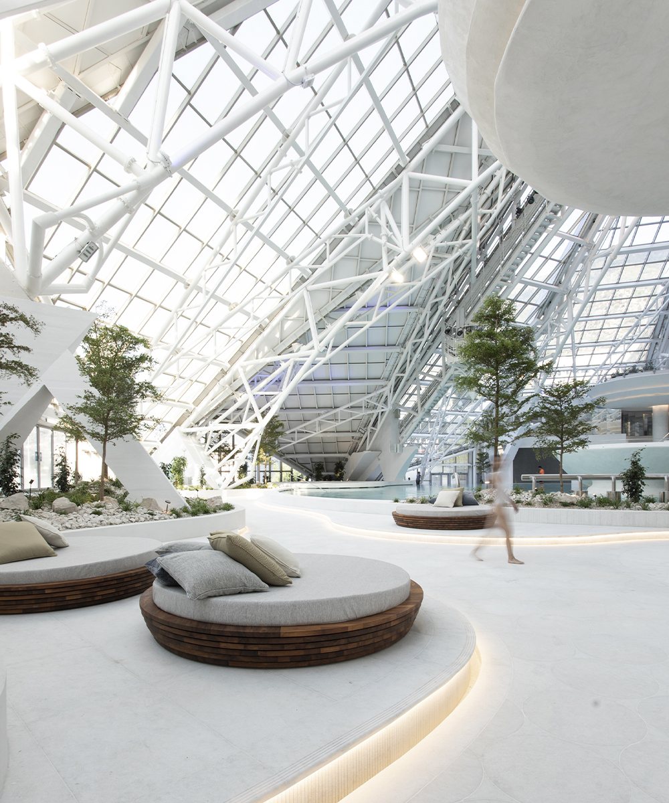
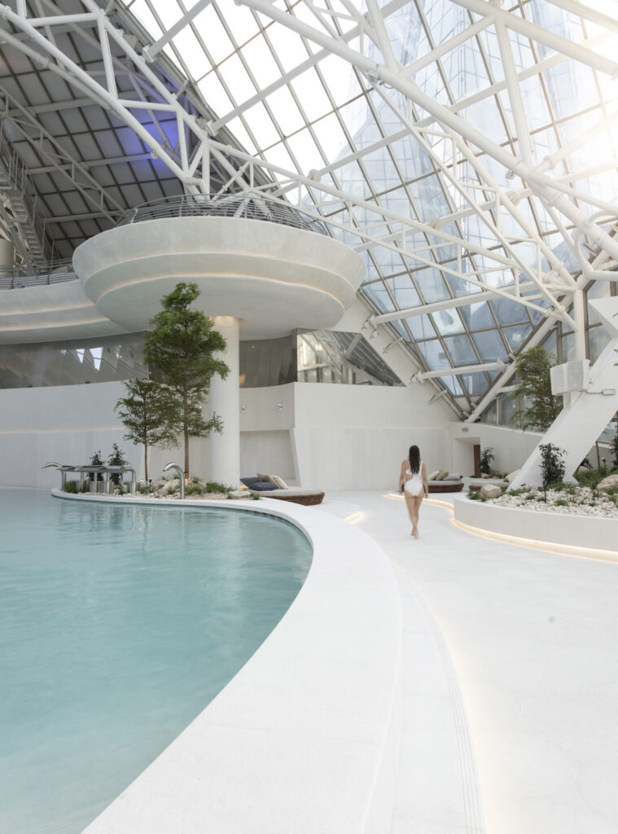
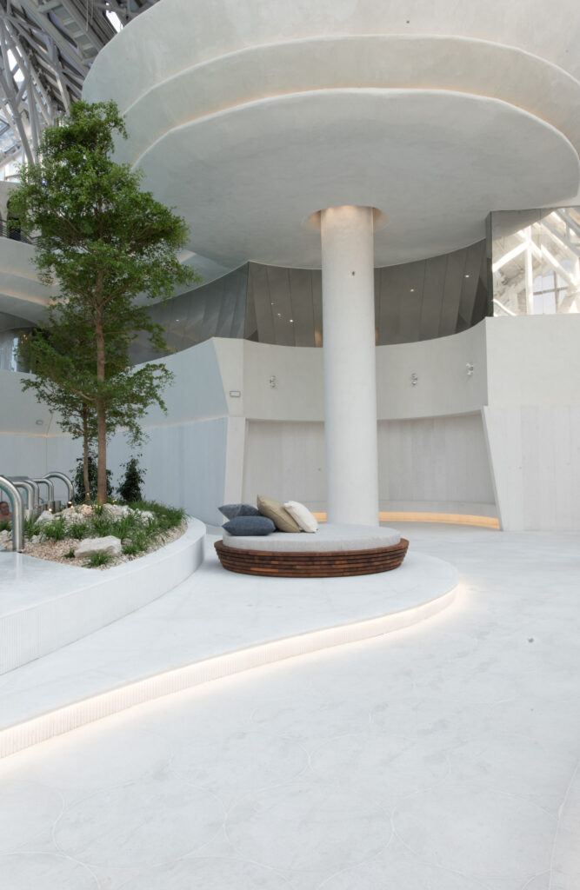
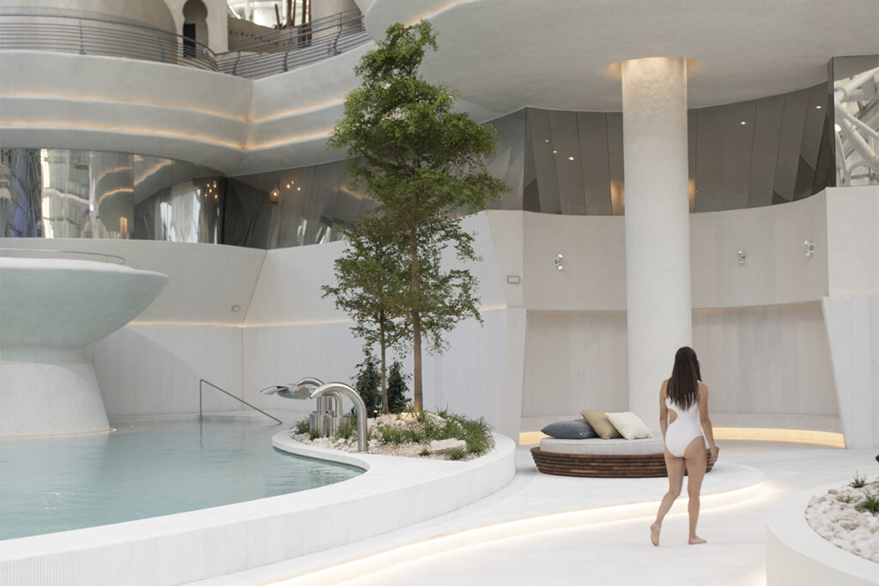
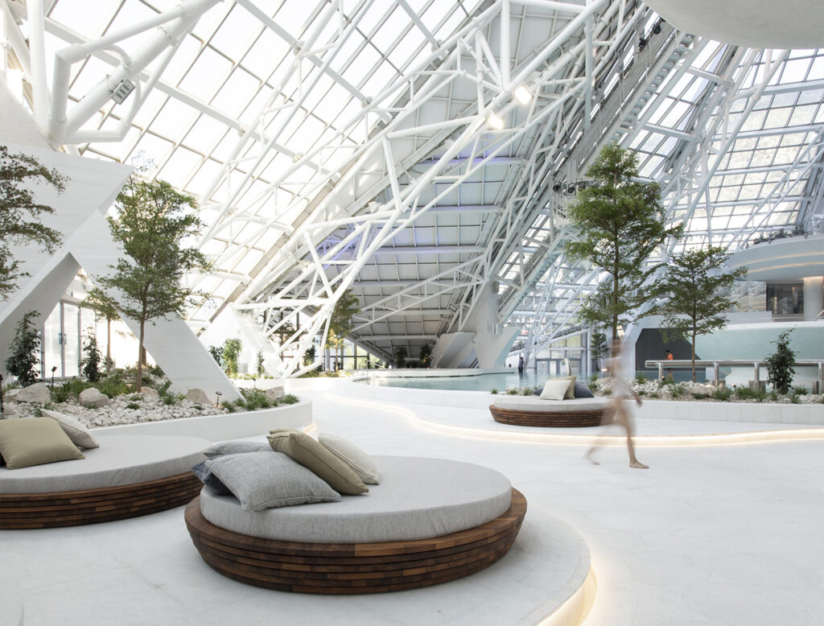
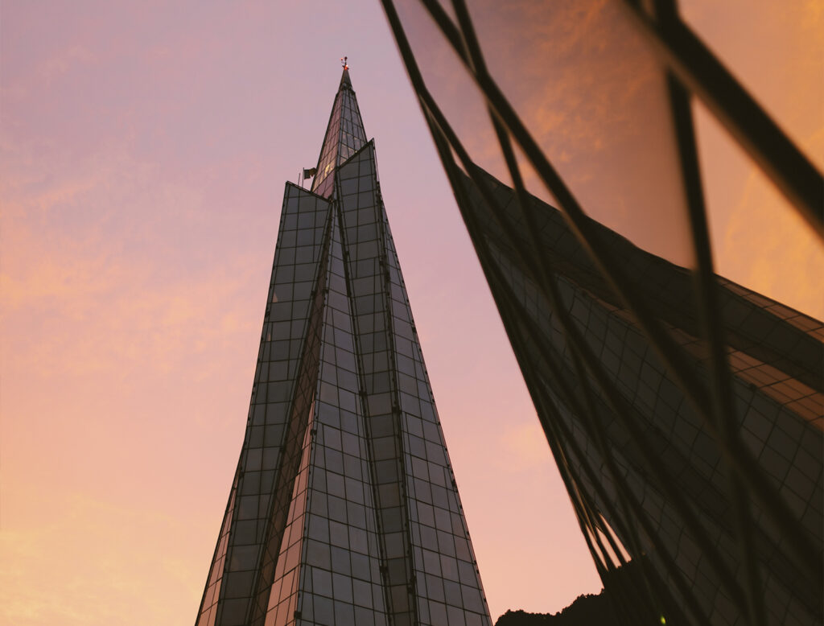
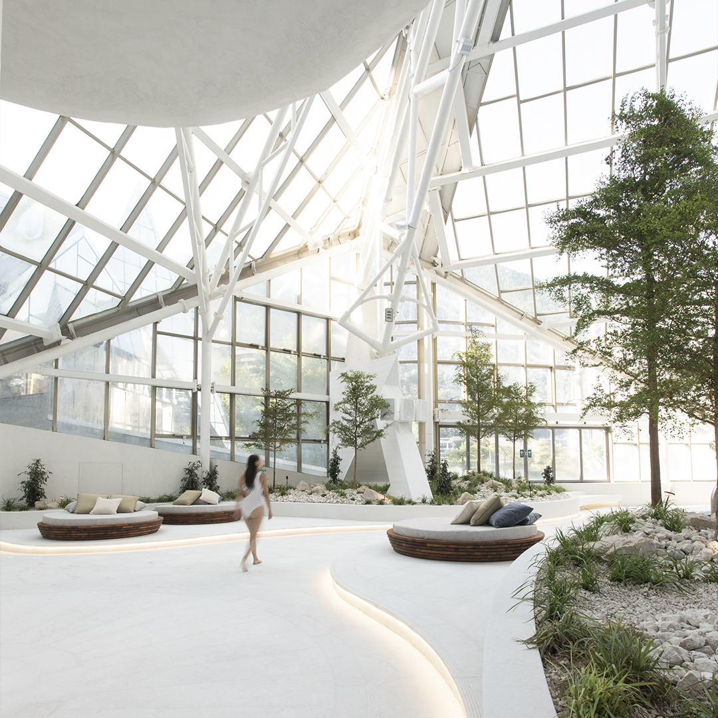
FLUID CONNECTION BETWEEN USERS AND SPACES
The redesign of the interior of this new version of Caldea has been developed with the aim of achieving a fluid relationship between visitors and every corner of the large lagoon. By virtue of materials, the harmony of sinuous architectural forms, and controlled lighting, water remains the key component of the project, enhancing personal well-being.
In both the architectural layout and the interior, landscape, and lighting design, a unifying theme has been sought to allow the building to serve as an accomplice, enabling visitors to immerse themselves in an environment far from daily bustle of activity.
By using soft materials and textures, harmonious colors, and delicate shapes, the New Caldea offers a unique sensory experience with more minimalist, contemporary, and timeless aesthetics.
