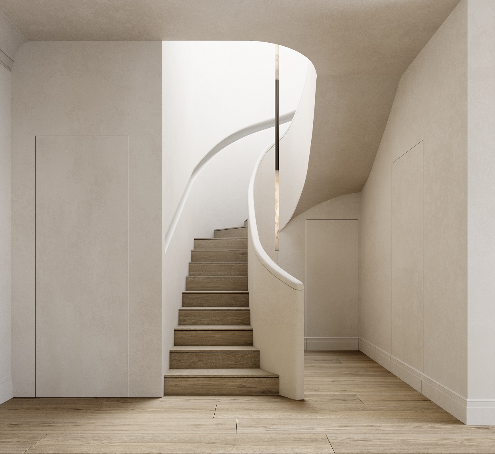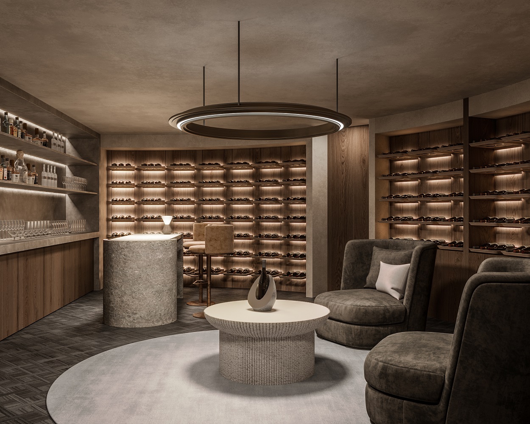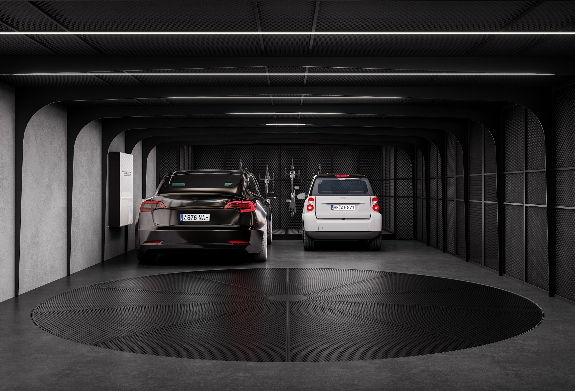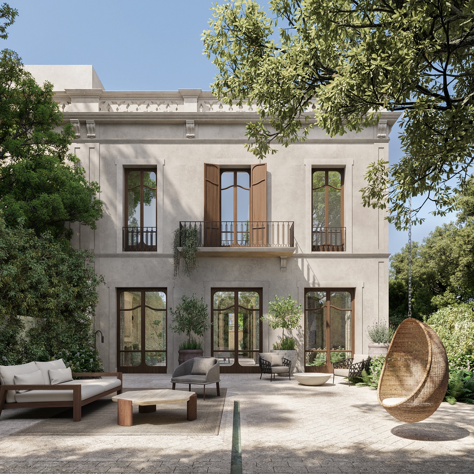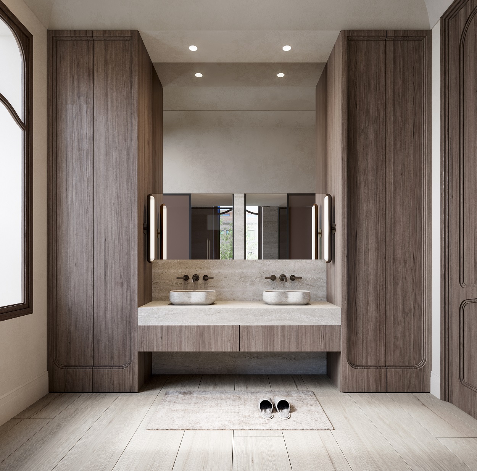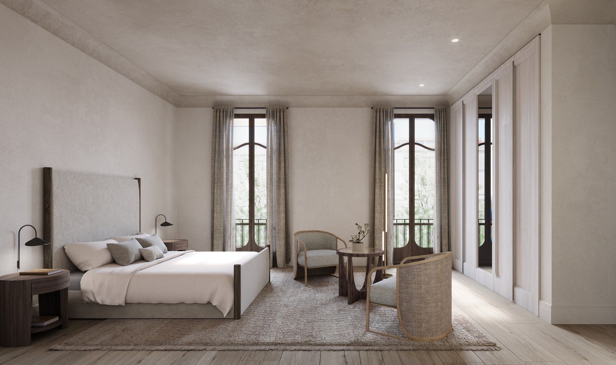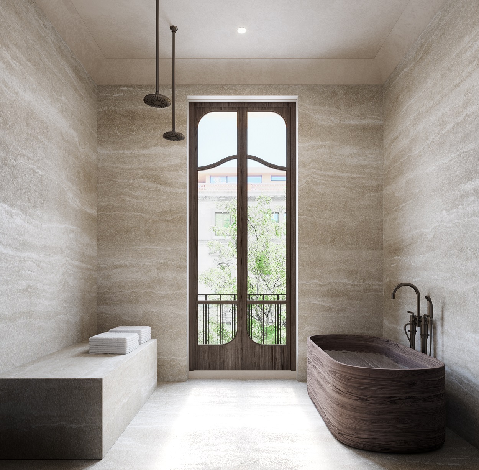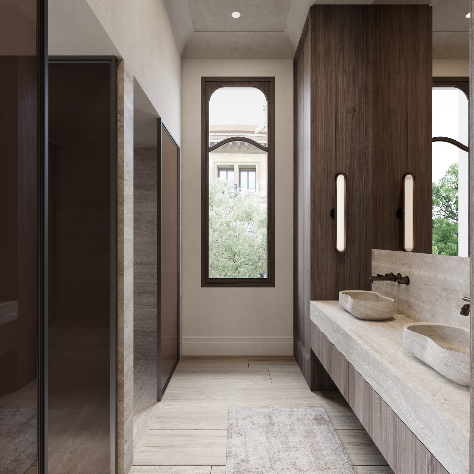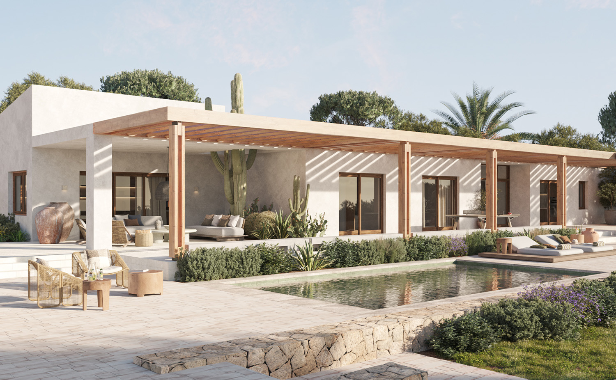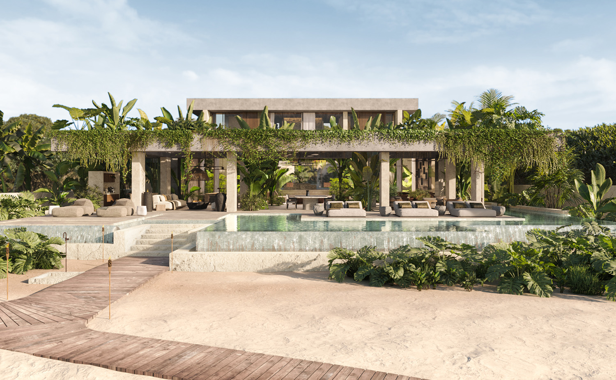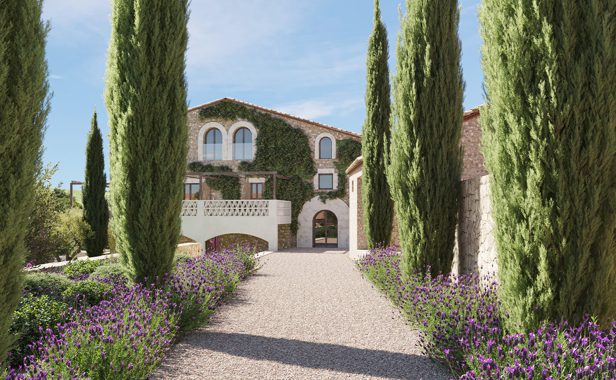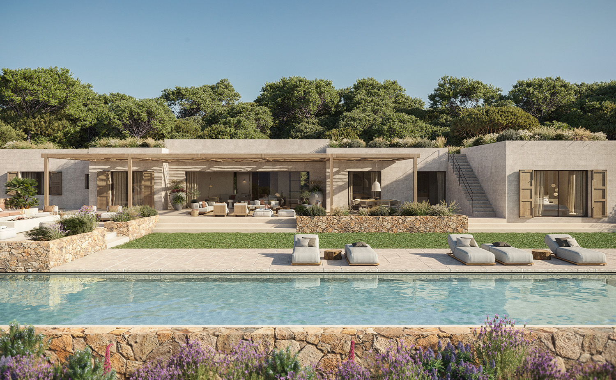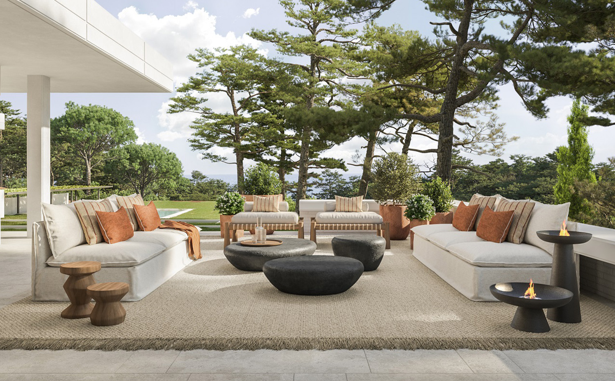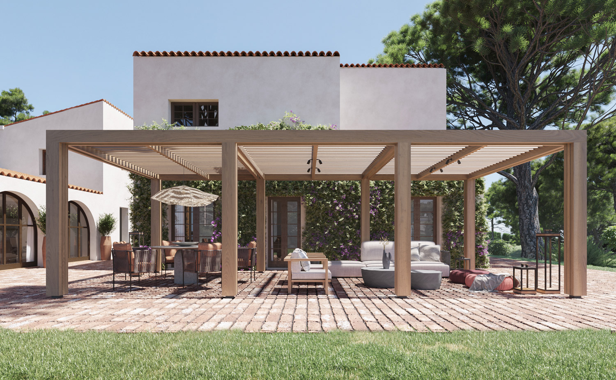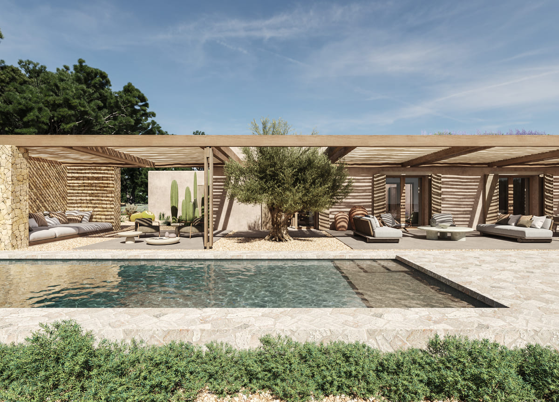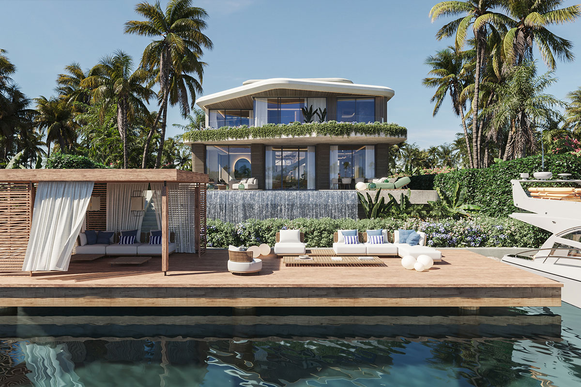Sarrià House
Barcelona, Spain
Located in one of the most exclusive neighbourhoods in Barcelona, we find this elegant townhouse of modernist style that represents an elegant fusion between historical stateliness and minimalist modernity.
Details
- Type
- Houses & Villas
Details
- Type
- Houses & Villas
A warm and homely interior design
Inside, on the ground floor, the day areas are found. Open spaces that flow into the kitchen and dining room, foster connection and companionship. The hard wood floors in all the rooms also bring them together and provide a sense of continuity.
The kitchen has a large island designed in marble exclusively for this space, and it is open to the dining room and living room through elegant wooden arches.
The night area is on the first floor, designed as the turning point in day to day life, seeking maximum comfort with refined aesthetics, nothing strident, in warm colour tones, materials and furnishings.
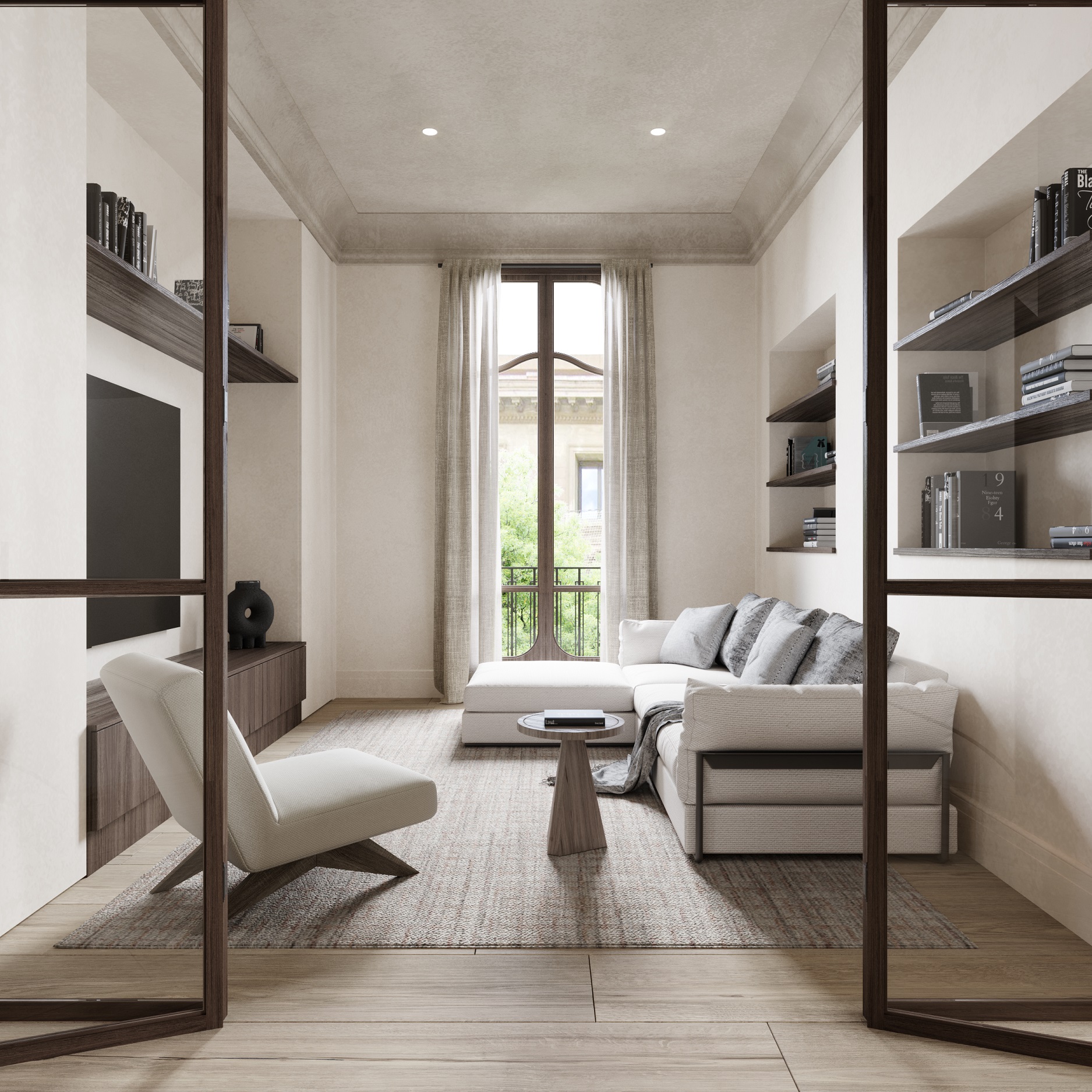
The rooftop, an oasis to escape the hustle and bustle of the city
The top part of the building features a rooftop designed to extend outdoor living. There is, an outdoor lounge covered by a wooden pergola and furniture for social gatherings or spending time with the family.
In addition, a swimming pool surrounded by abundant local flora and vegetation has been designed, turning the rooftop into a haven of privacy to disconnect in from the hectic day-to-day city life.
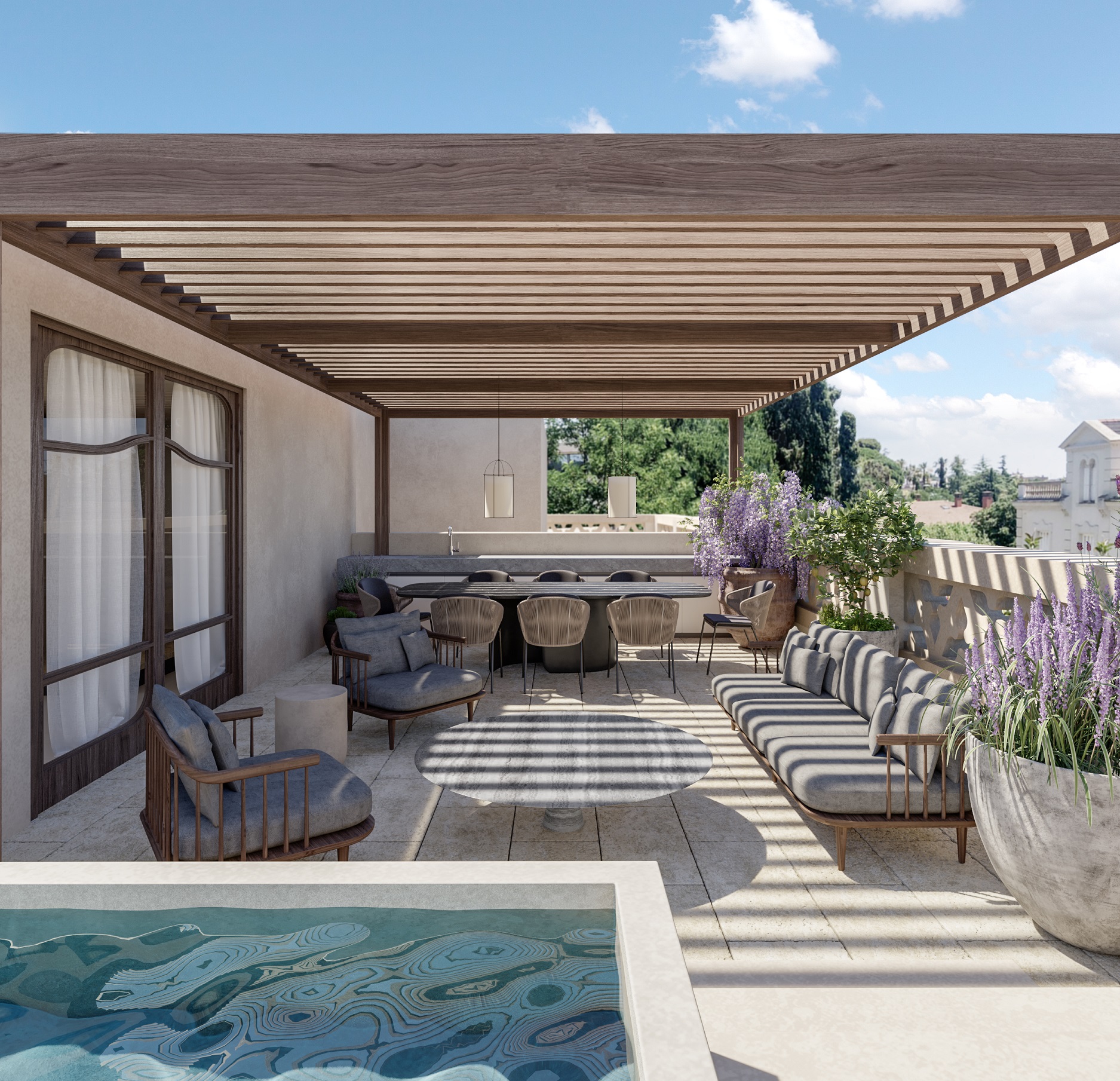
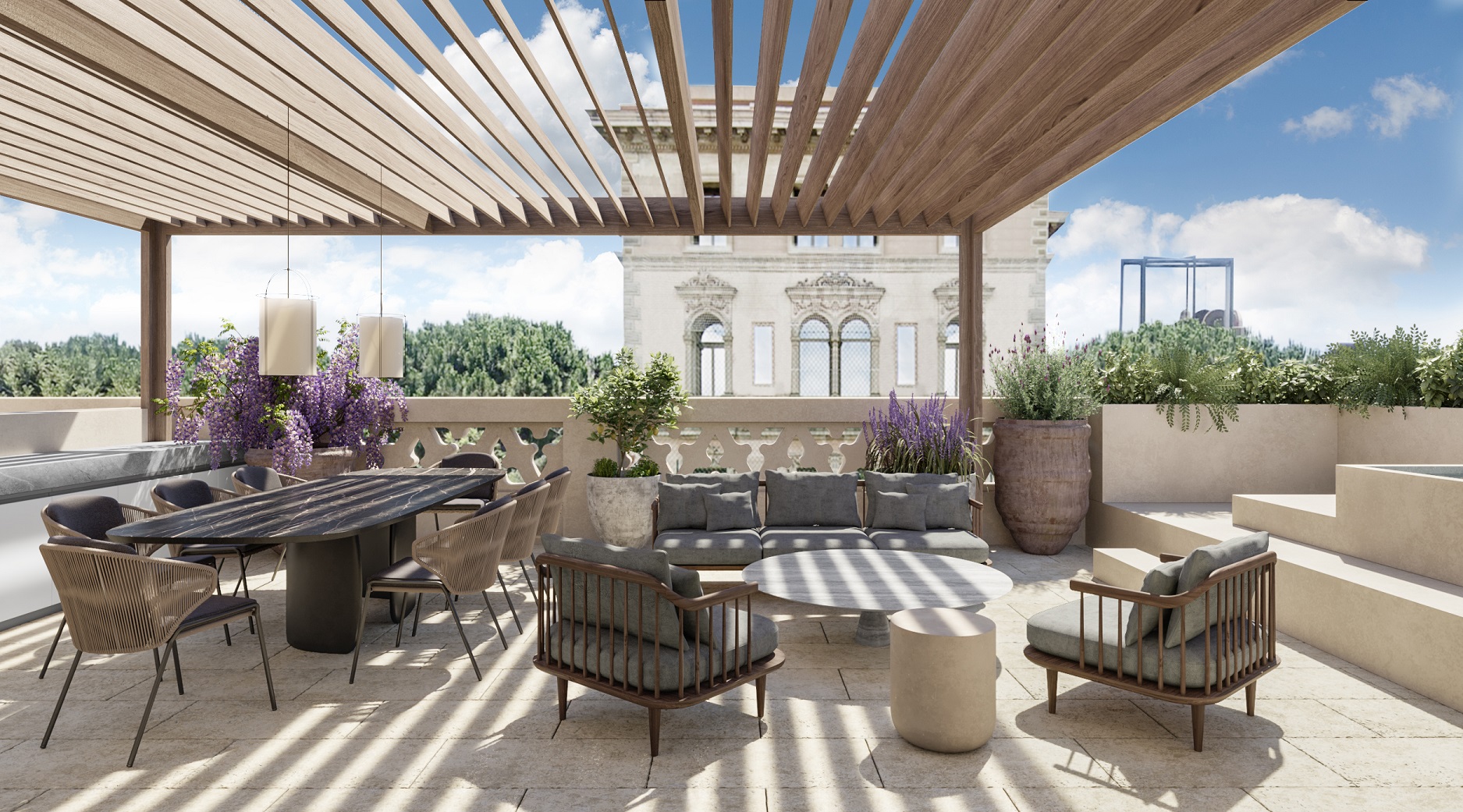
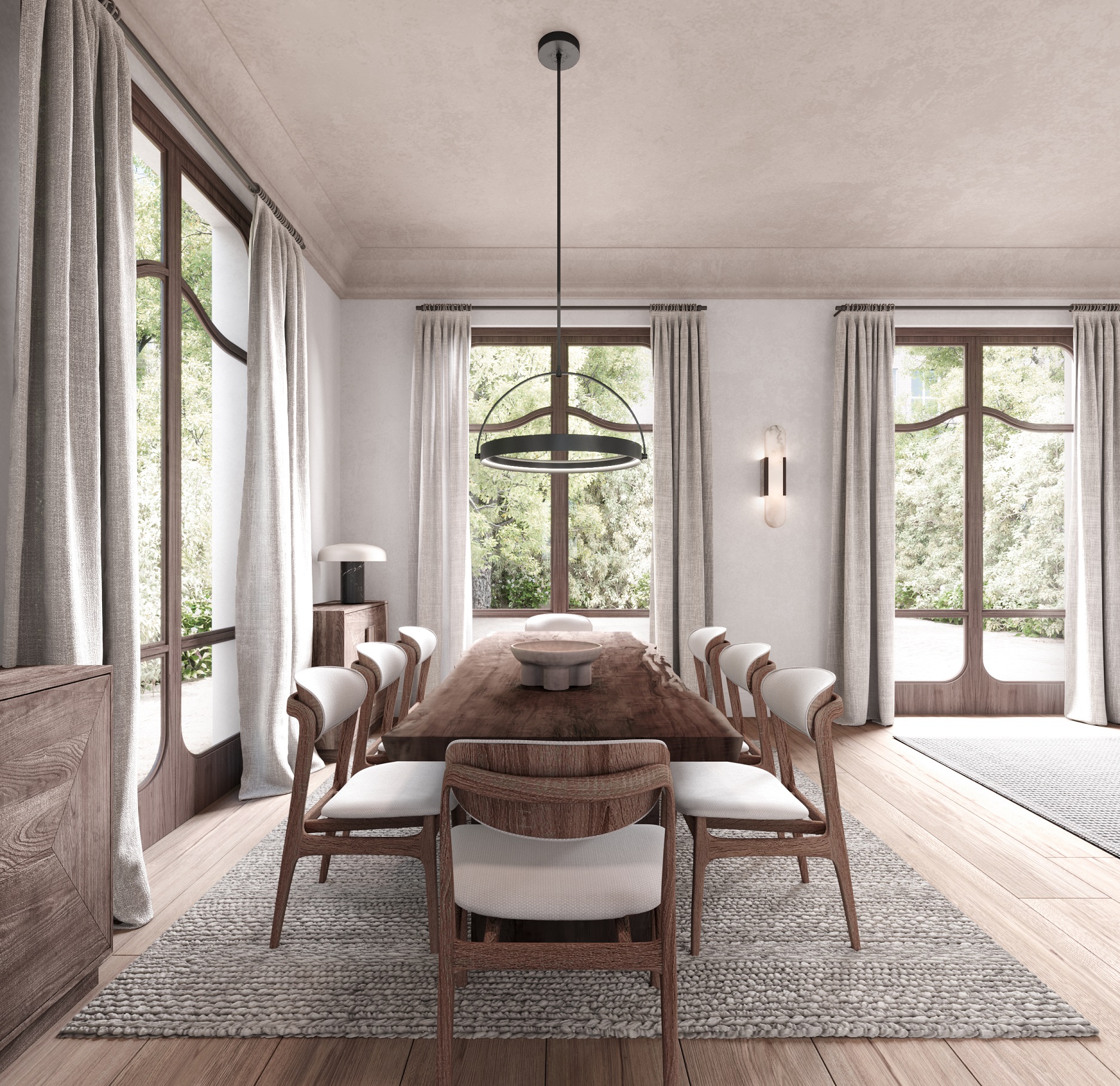
Natural light and neutral colours
The perimeter of the ground floor is filled with floor-to-ceiling casement windows with wooden frames that pay homage to Modernism, an emblematic Catalan artistic movement. This ensures that the daytime areas are flooded with natural light.
The choice of a minimalist design is reflected in the neutral earth colour palette, which brings a touch of warmth and calm to the space. Clean-lined furnishings and clear surfaces contribute to the feeling of spaciousness and modernity.
